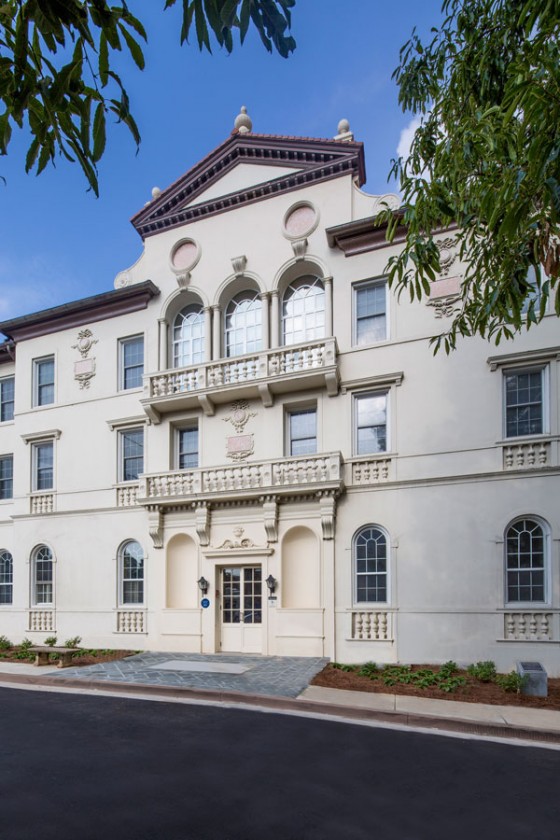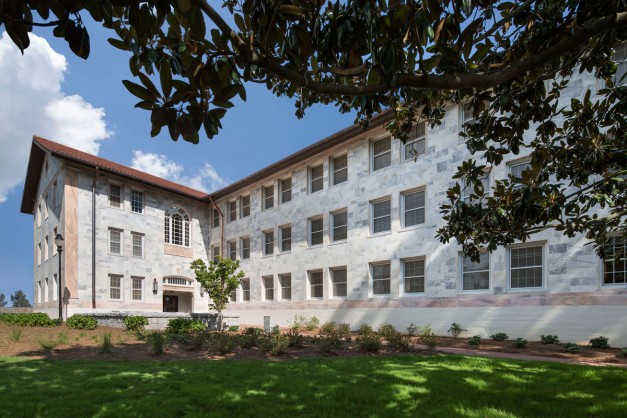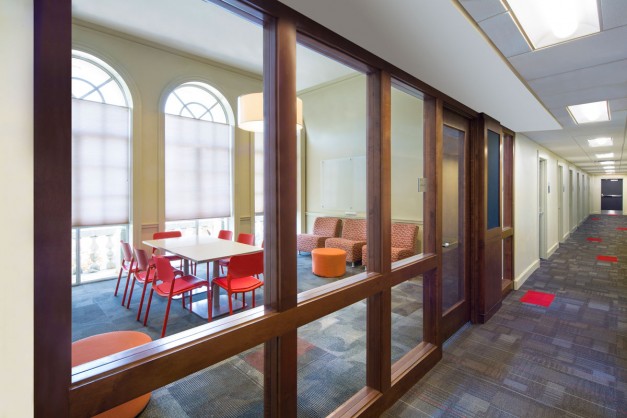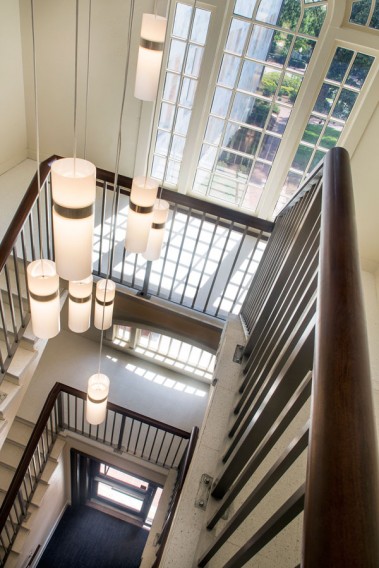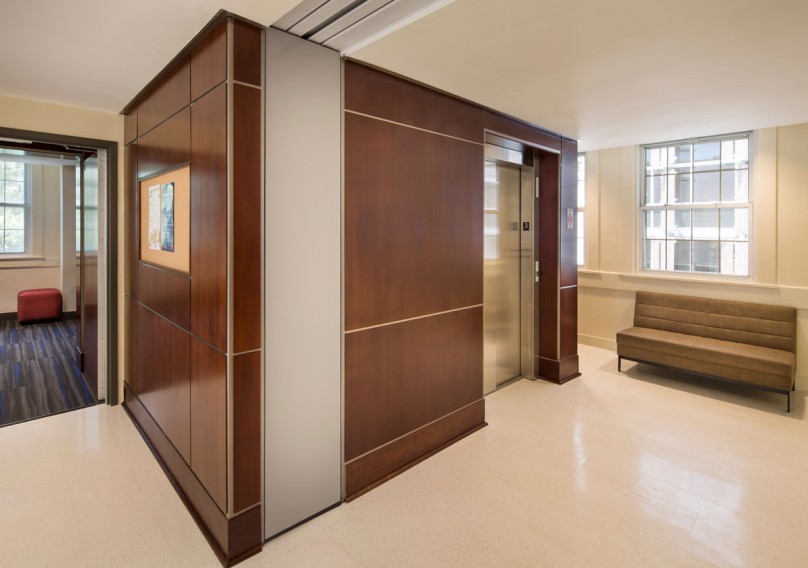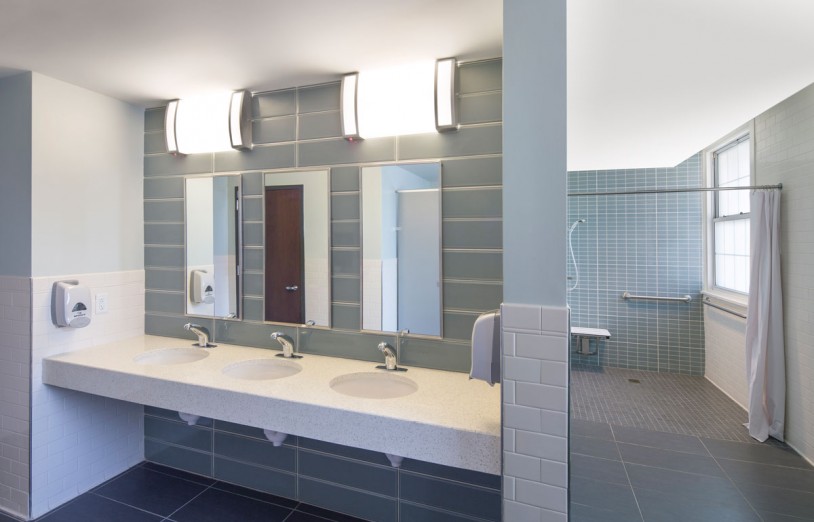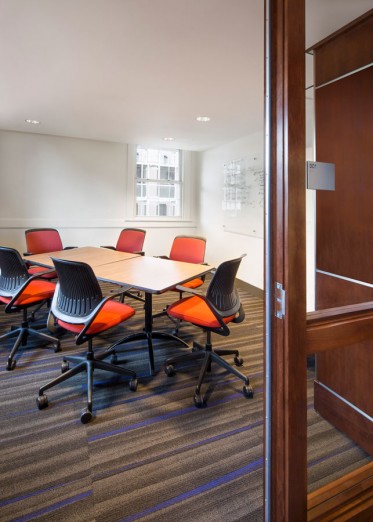Atlanta, GA
Totaling more than 100,000 SF, these central campus renovations involved the adaptive use of some of Emory University’s oldest buildings. The design for these early 1900s dormitories blends modern technology and amenities with authentic historic restoration. Each renovation was scheduled around occupancy and university summer camps—resulting in an intricate schedule with fast-tracked design and construction.
While the buildings’ clear original forms and circulation patterns are maintained, subtle alterations bring natural light deep into the interior and strengthen exterior views and physical connections. The program includes the retention and re-use of historic materials and details, with upgraded features such as new elevators, restrooms, finishes, and energy-efficient systems. Up to 25% of programmed space is where students congregate—central lounge, study, laundry, and entry lobby. Skillfully inter-weaving these program-driven amenities with traditional residential spaces fosters the community environment so vital to the university experience.
Photo Credits: John Clemmer


