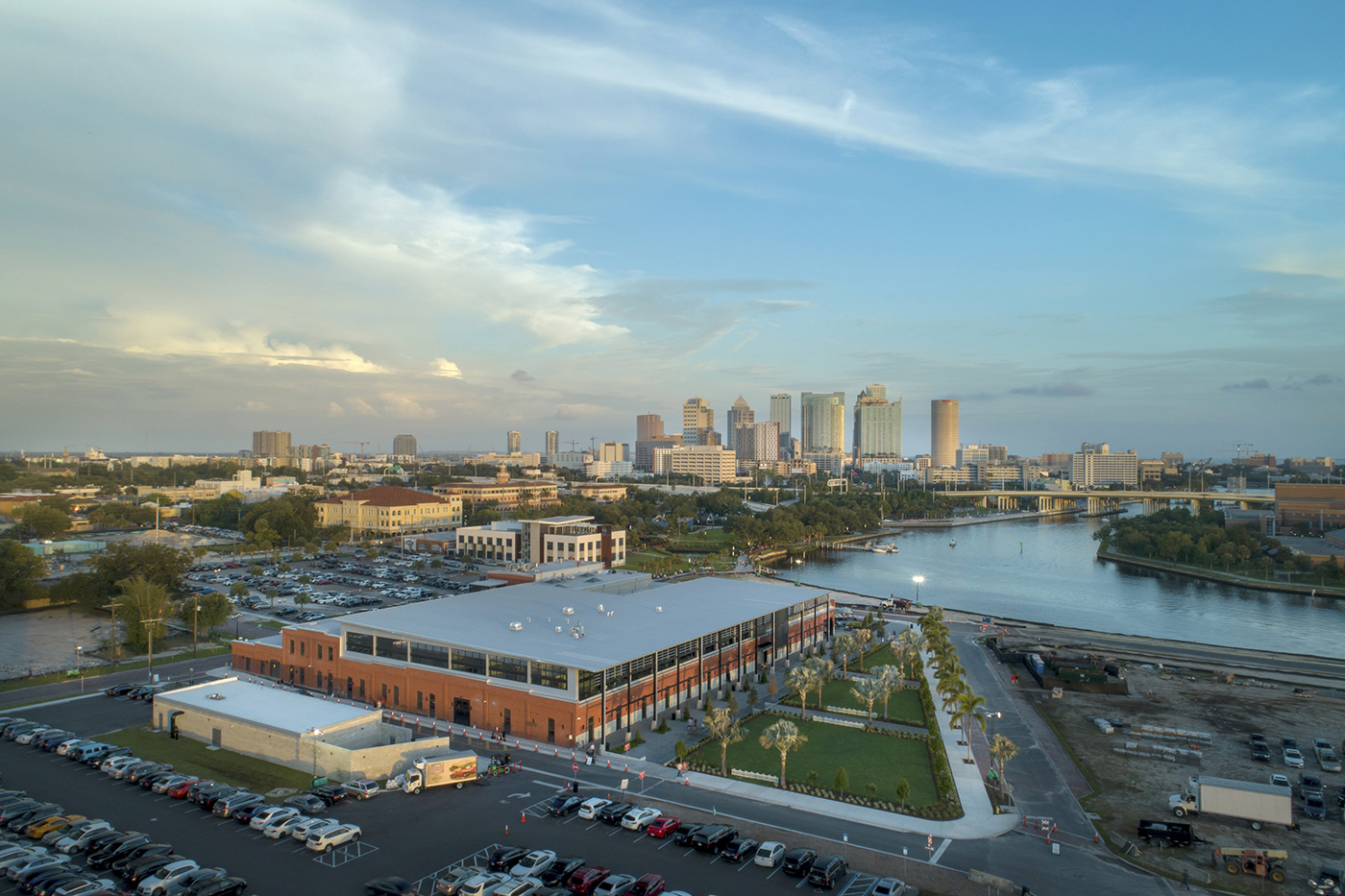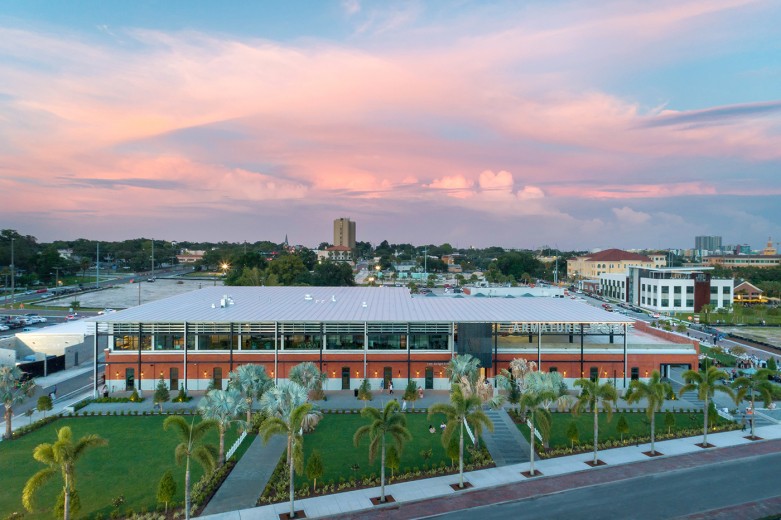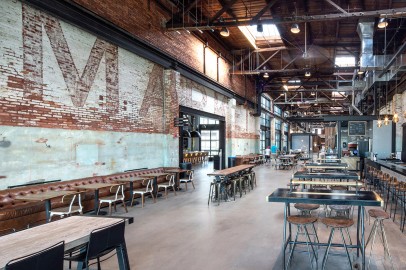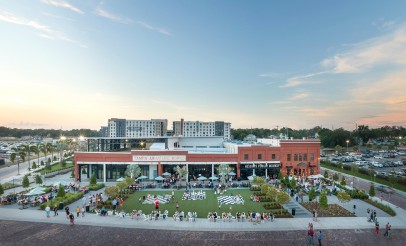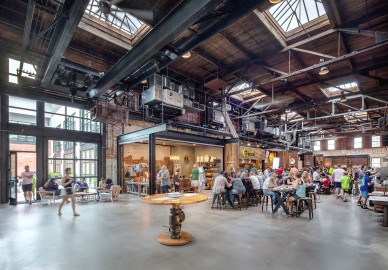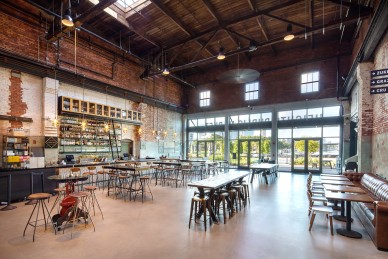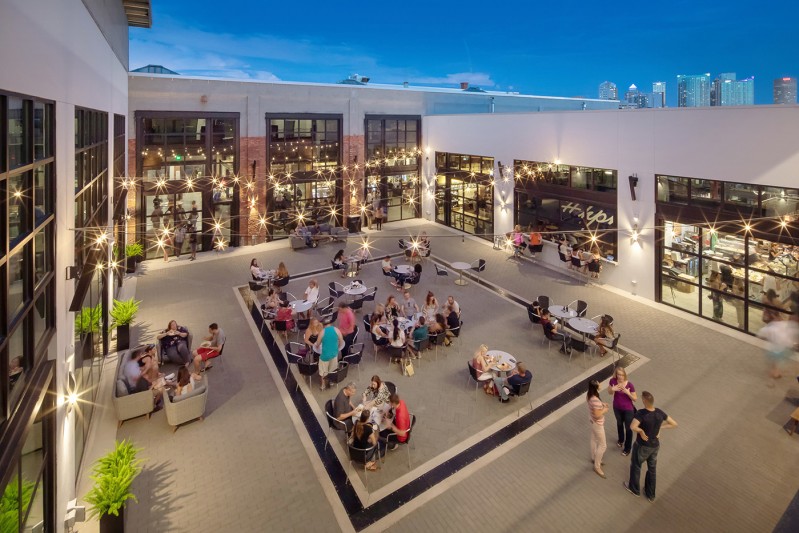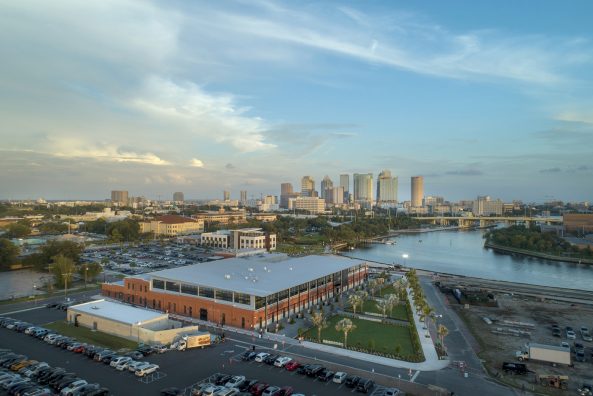Tampa, FL
The 68,000 SF Armature Works building, once a trolley car warehouse, has been transformed into a popular mixed-use environment. The venue capitalizes upon the structure’s soaring ceiling heights, expansive views, and access to the Hillsborough River. A new internal courtyard brings in natural light, creating a daylit backdrop for public functions.
SDA’s concept design includes roof top dining and office space. After completing schematic design, this project was passed to a local architect. SDA later did the visioning and design of the market and food hall. Tenant improvements of the individual stalls were performed by others.
Originally an industrial site for shipping on Tampa’s Hillsborough River, the 40-acre Tampa Heights development is becoming a premier destination north of downtown Tampa.
Photo Credits: Scott Chester

