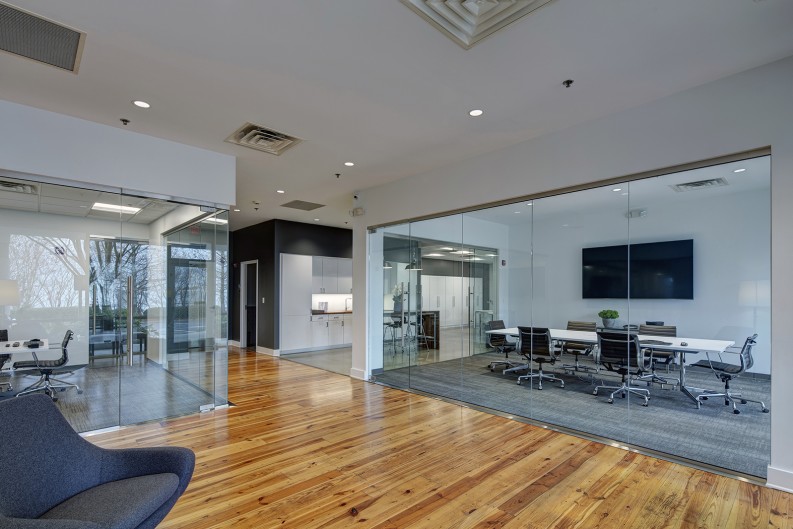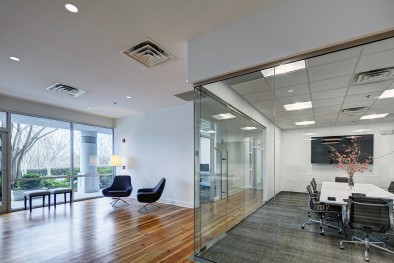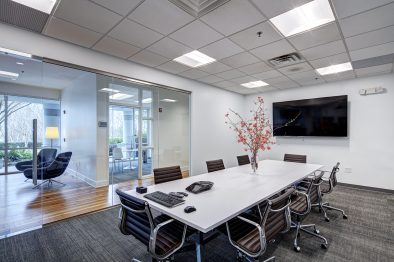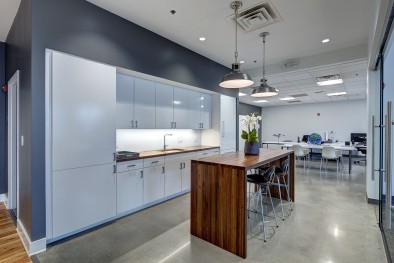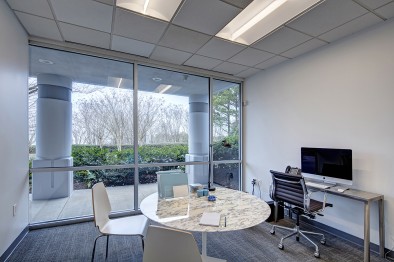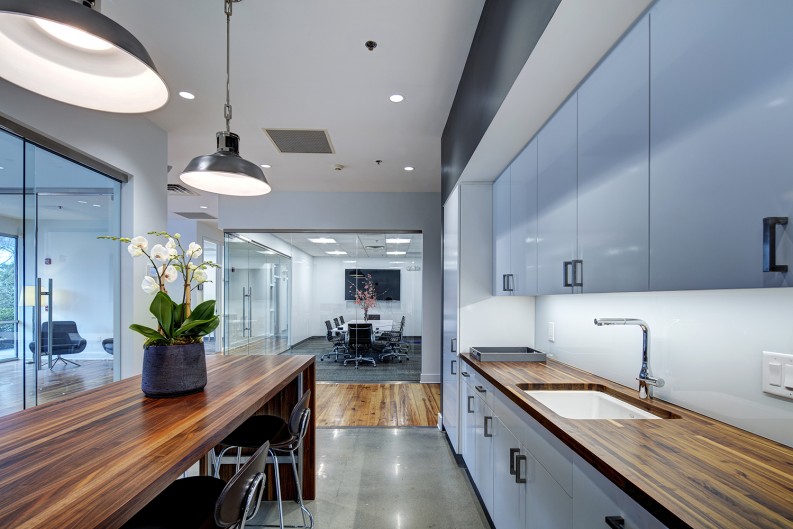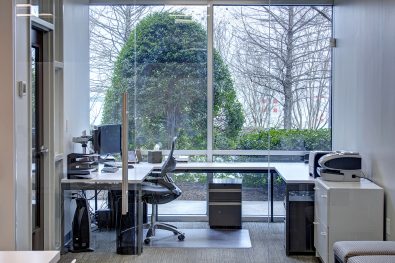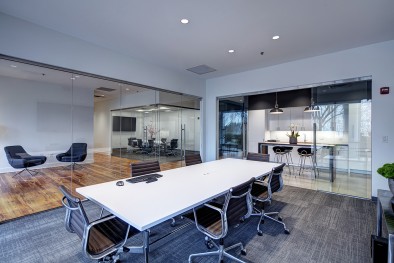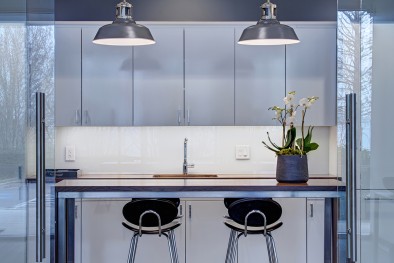Atlanta, GA
SDA revitalized this existing office space belonging to a mechanical engineering and manufacturing firm in Atlanta. The goal was to create a more engaging and collaborative work environment, and to incorporate more daylighting.
The existing shared areas in the office were all interior-facing, with little access to natural light. By introducing floor-to-ceiling glazing at both conference rooms and individual offices, and by reorienting the shared kitchen, daylight now floods deep into the office interior. By replacing walls with glass, a more collaborative tone was set and has been beneficial to the firm’s working style.
Modern materials such as concrete, glass and steel are nicely complemented by the warmth of the newly refinished knotty pine flooring in the lobby area, and a custom walnut butcher block countertop and waterfall table in the kitchen. Removing rubber flooring and polishing the underlying concrete floor introduced an attractive nod to the office’s industrial origins.
The client was involved in selecting new, space-efficient office furniture systems and new LED lighting. Usable space was maximized by replacing walk-in closets with sleek built-in cabinetry.
Photo Credits: Dorian Shy
[frame] work Photographic
www.frame-work.net


