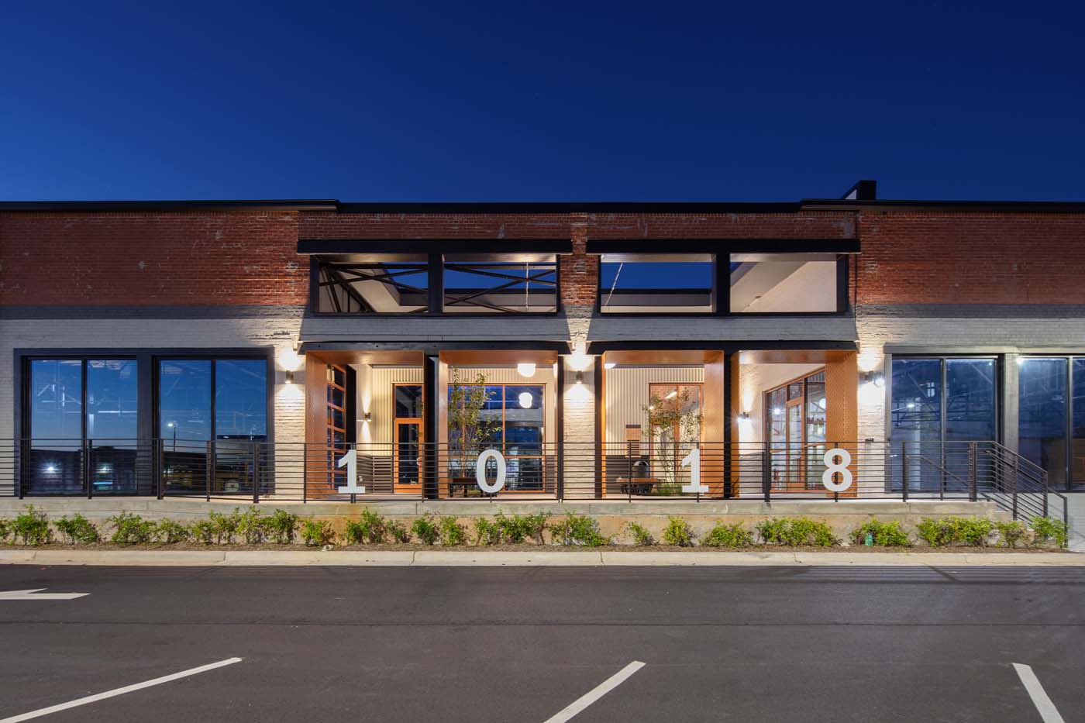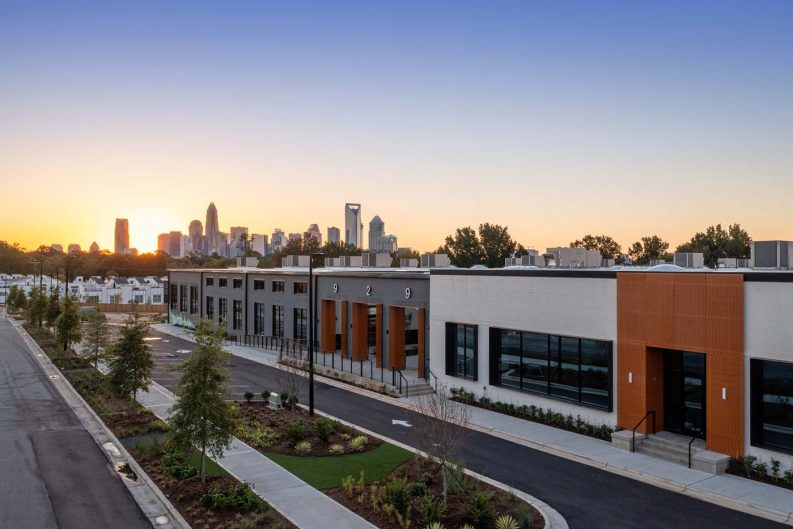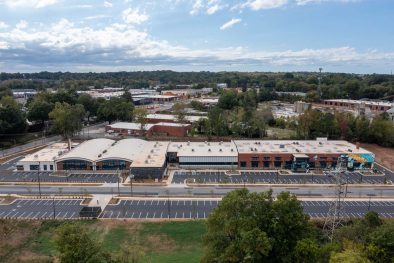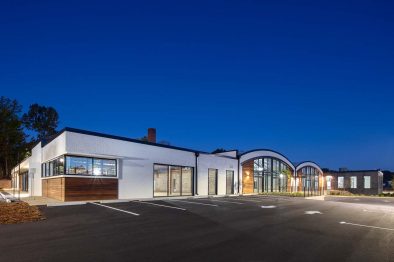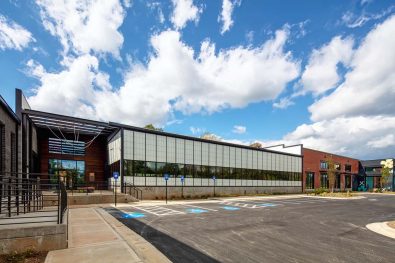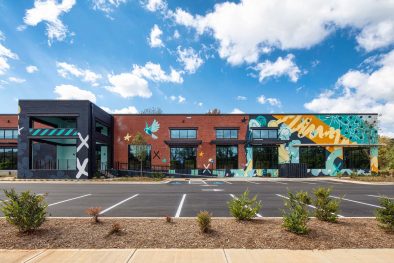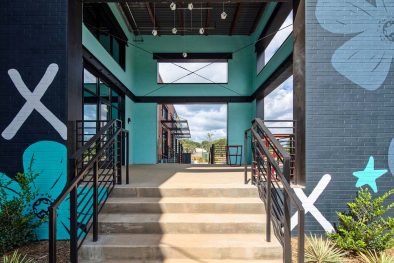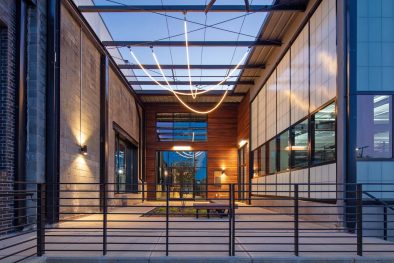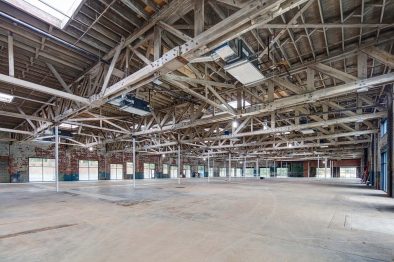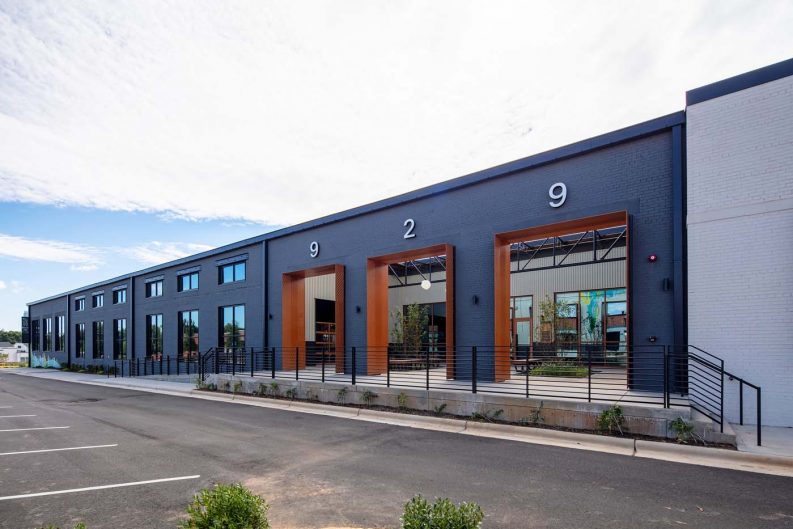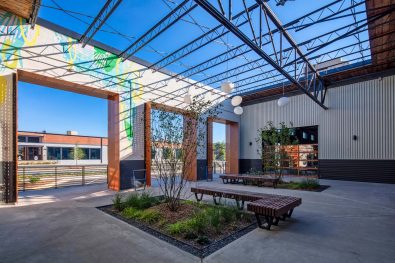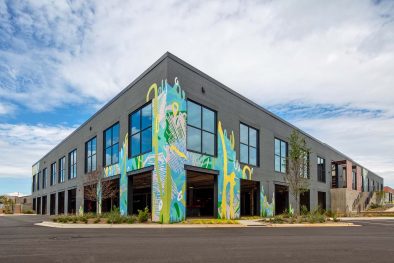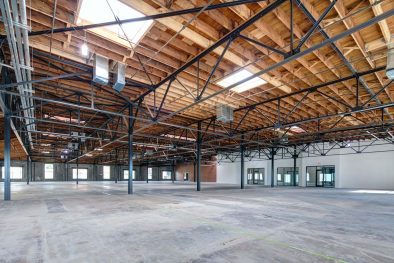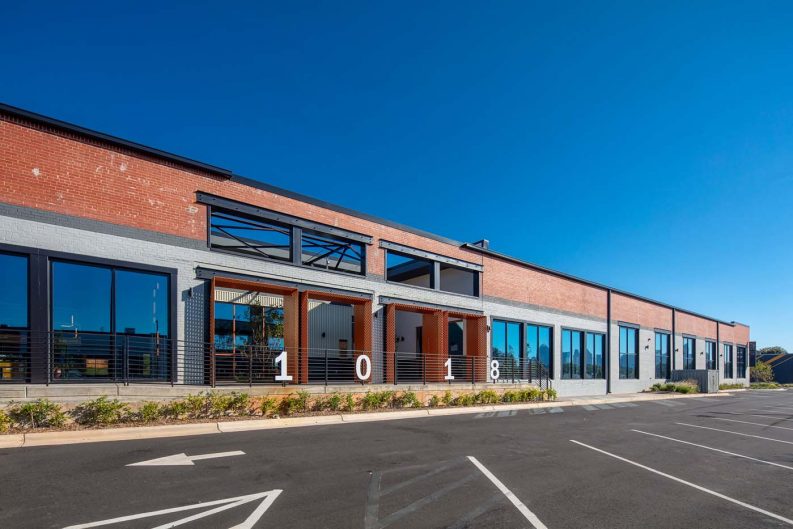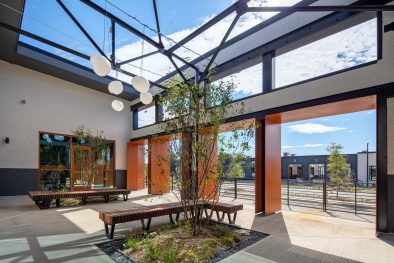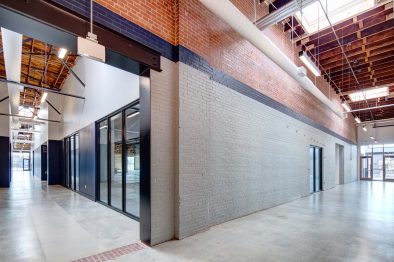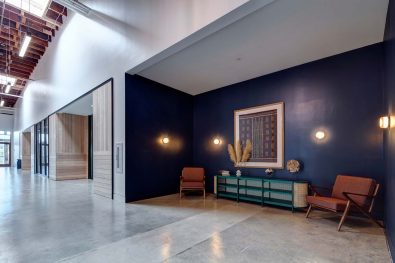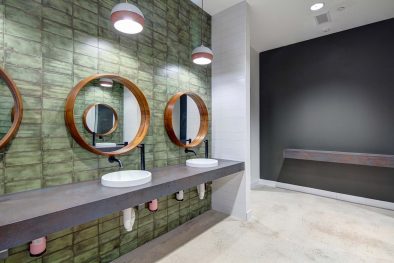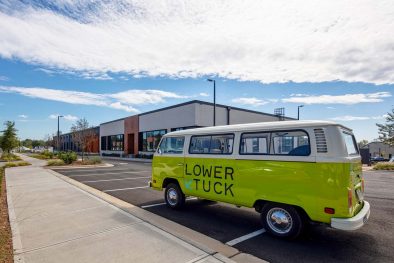Charlotte, NC
The transformation of nearly 400,000 SF of former industrial space across multiple different buildings, Lower Tuck involves multiple phases—both complete and in progress—and is practically a West Charlotte neighborhood in and of itself. It provides a range of dynamic, flexible new workspaces for creative office, showroom, restaurant, and retail use.
The design highlights the brick, block, concrete, and timber textures of the existing buildings but energizes the mix with a new palette of steel, wood, colorful supergraphics, and translucent panel walls.
Outdoor components organize and complement the interior spaces, with dedicated single-tenant entries and open-air courtyards that connect directly to the Stewart Creek Greenway trail system and nearby MLK and Seversville Parks.
Photo Credits: Dorian Shy - Framework Photographic
www.frame-work.net

